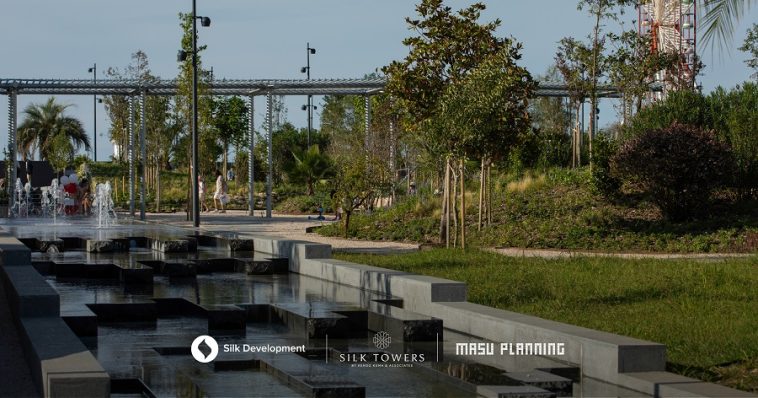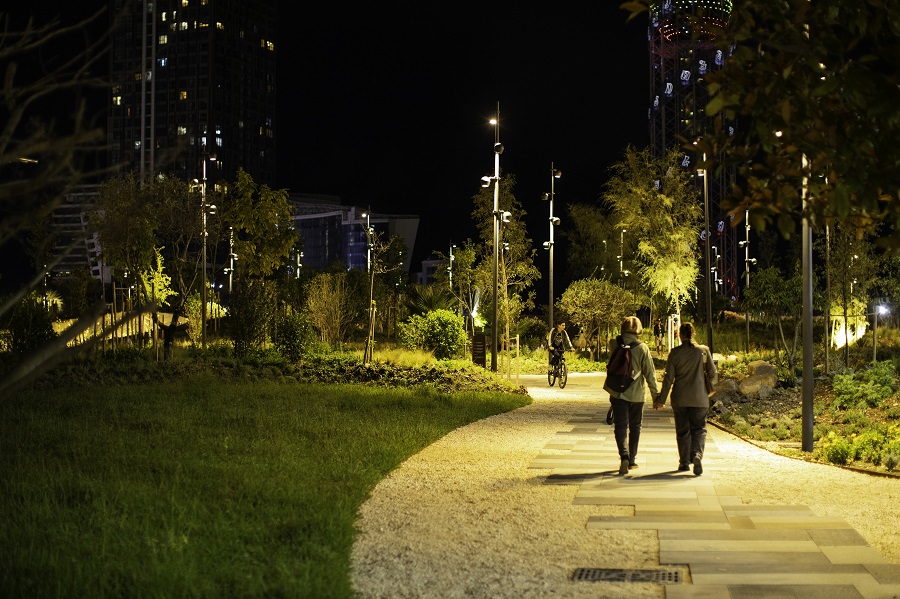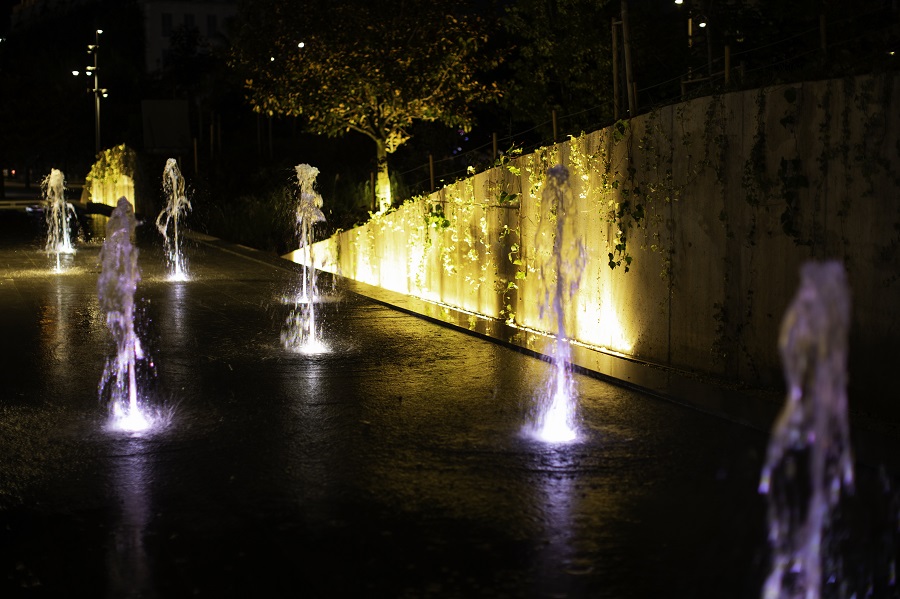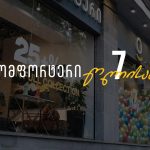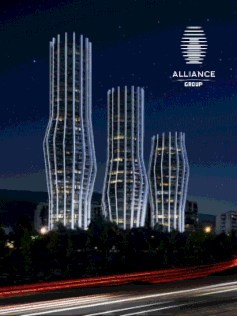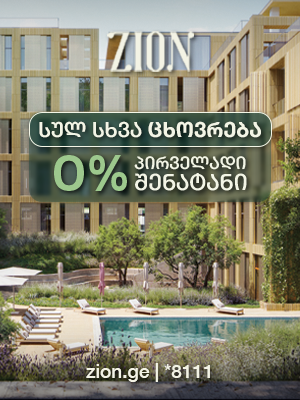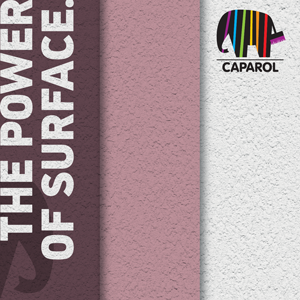Batumi’s new Municipal Park represents one of the most ambitious public space projects in Georgia, envisioned as a lush and inviting landscape that bridges the city and the sea. Conceived in close collaboration with Silk Development and designed by MASU Planning, the park reinterprets Adjara’s rich natural topography within an urban context, offering both residents and visitors a dynamic space for leisure, play, and reflection. In this interview with MASU Planning, we explore the vision, inspirations, and challenges behind the project, as well as the fruitful collaboration with Silk Development and their partners, including Kengo Kuma and Associates.
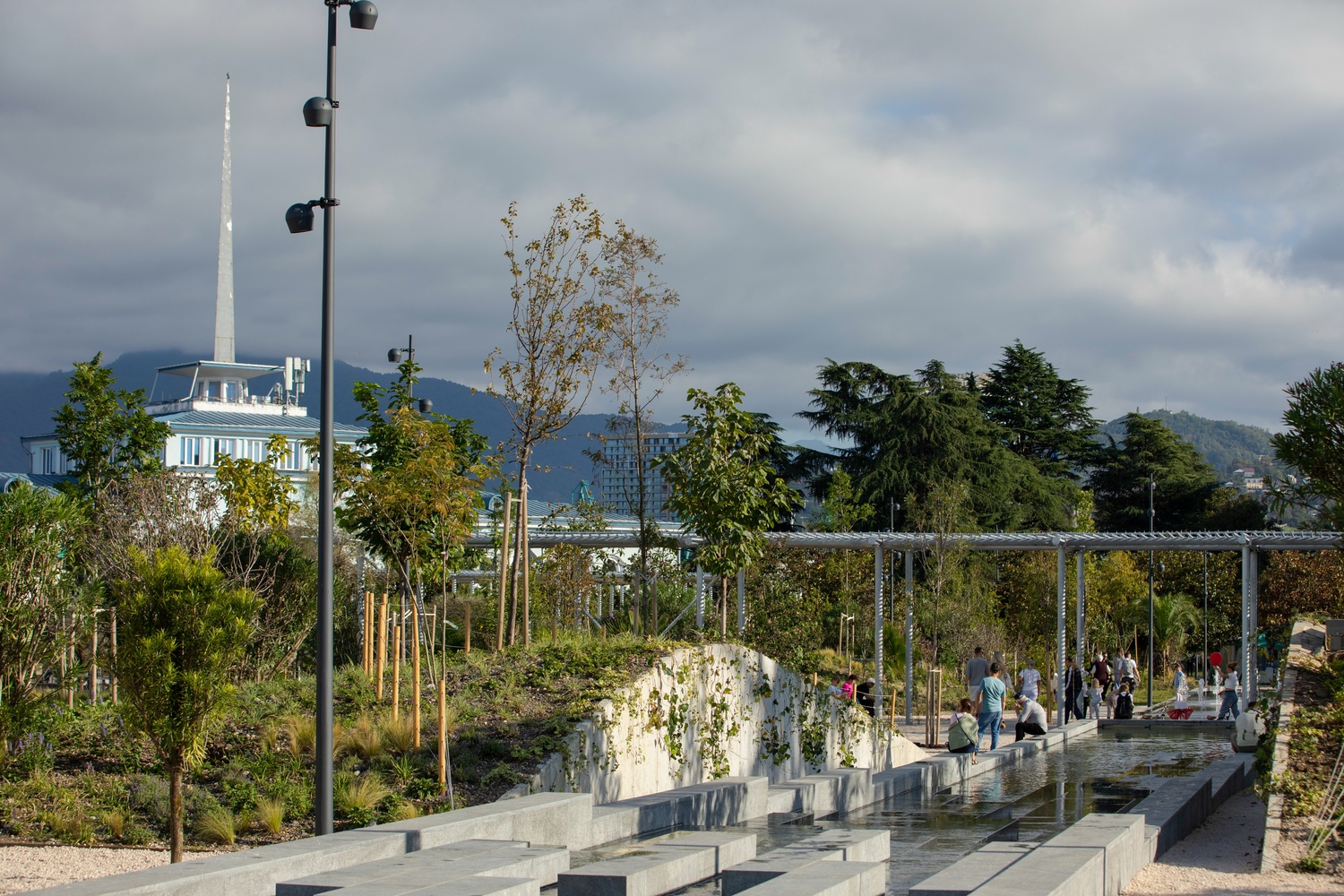
Can you share the main vision behind the landscape design for the municipal park project in Batumi?
The aim has been to create a joyful and lush landscape for both the residents of Batumi and visiting tourists. The park also provides a proper conclusion to the Batumi Boulevard and the beach promenade in the north. As an attraction, the park serves as a connection between the city centre and the sea.
The park’s topography reflects the natural landscape of Batumi. A hilly and green edge along Shota Rustaveli Street continues the meandering hills behind the city, while the park gradually flattens and opens toward the sea. This elevation also helps to shield the park from traffic noise, creating a more pleasant environment for visitors. Both existing and newly added vegetation provide shade and cooling throughout the area. Wherever possible, existing trees have been preserved in their original locations or relocated within the park.
Sharp cuts in the park’s hills create visual corridors that connect the sea, the city, and nearby developments such as the Silk Towers. These also define key access points to the park.
The concept of a public oasis is emphasized with different types of park spaces and a variety of activities. There is created possibilities for play and stay for all ages through a flexible and inspiring design, combined with pleasant microclimate.
Tell us about your collaboration with Silk Development. How did it start and what was George Ramishvili’s vision about the park in the beginning?
For many years we have had a fruitful cooperation with architects from Kengo Kuma and Associates in projects both in Denmark and abroad. They had been contacted by Silk Development for the development of a unique masterplan in Georgia and inquired if we would be interested in being introduced to the team. After first introductions we found the site very inspiring and were excited of being able to take part in the development of the area.
George Ramishvili had a clear vision of creating a lush and recreative garden for Batumi. His fascination of plants inspired us to work with the strong local landscape typologies as a starting point and a unifying theme of the masterplan area.
What were the main inspirations or references for this project’s design?
The project is rooted in admiration for Adjarian nature’s diversity and abundance. A unique mix of sea atmosphere, mountain landscapes, and a diversity of vegetation. Inspired by the Batumi botanic garden, the idea of the Adjarian landscape is brought to the city centre and mixed with a diverse public program.
Also the Batumi Boulevard the way it is used as a common space of the city has been highly inspirational.
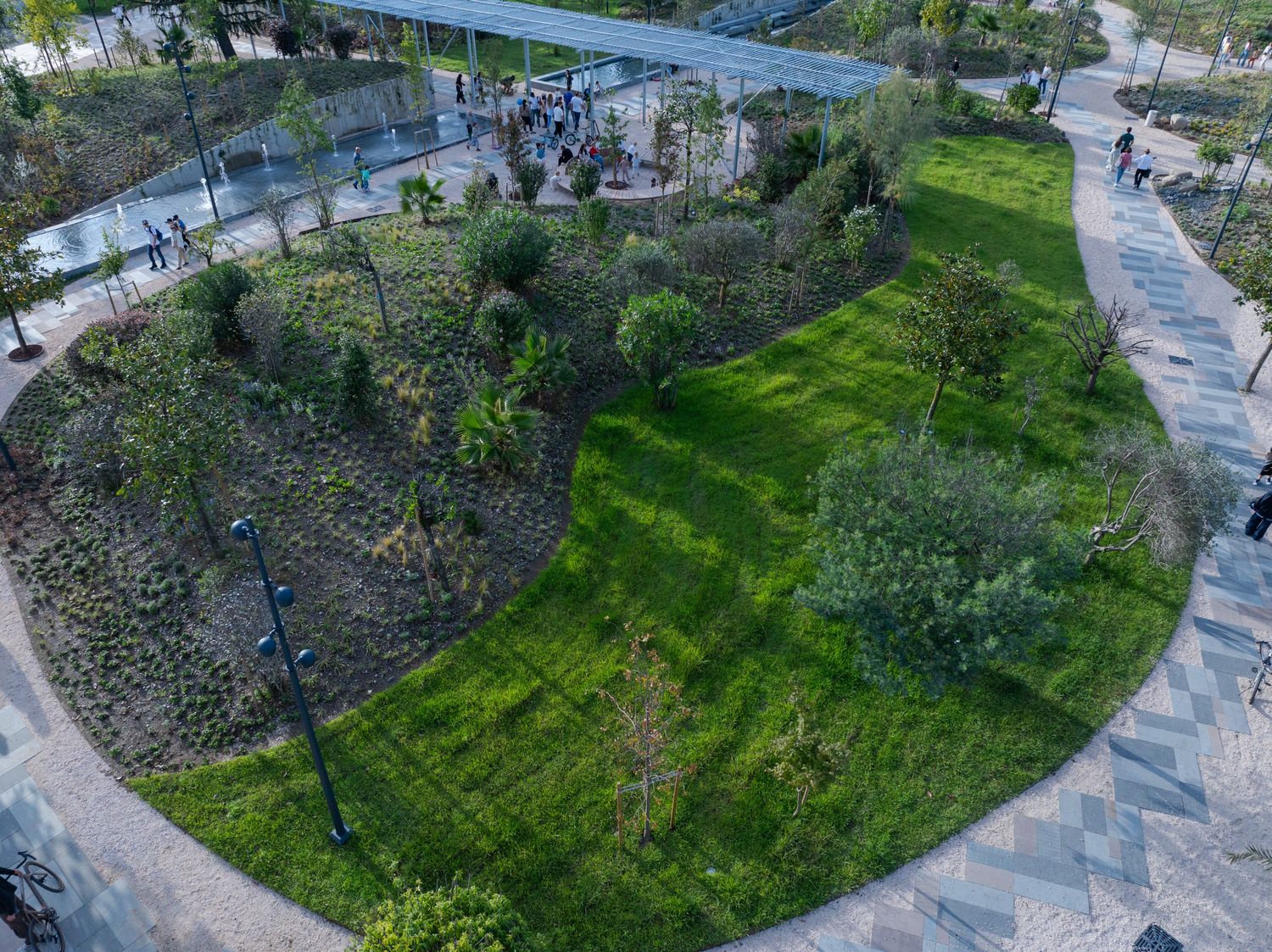
Batumi has a unique climate and coastal ecosystem—how did these environmental conditions influence your approach?
A transect from the coast to the mountains served as the starting point for the project. The biotopes found in the region inspired the various vegetation themes, which are distributed in a horizontal / vertical gradient from east to west, reflecting the variation in planting zones from coastal to mountainous ecosystems.
On the ‘urban’ (west) side, the planting features more lush, untamed vegetation, while the ‘sea’ (east) side transitions into coastal vegetation. Between these areas, there are garden-inspired zones with more exotic plant themes, such as “botanical” or “steppe,” helping to connect the themes of the Silk Towers area and the Municipal Park.
Seasonal changes in vegetation are welcomed and emphasized, as the evolving landscape will enhance the visitors’ experience. There is always something new and unique to see, encouraging people to return and enjoy the park in different seasons.
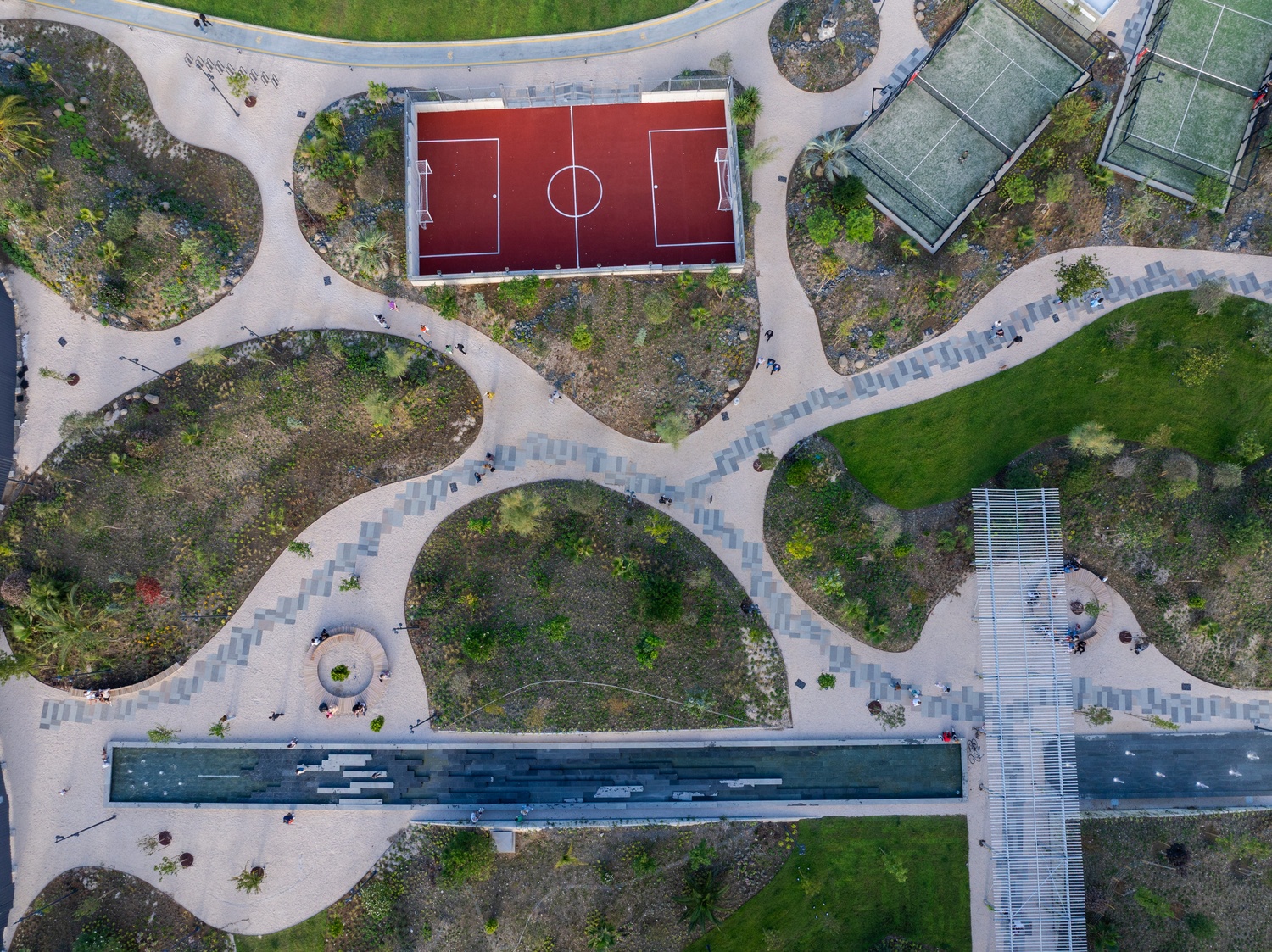
What types of recreational or social activities will the space support? How is the design tailored for both locals and tourists?
The park serves a variety of functions, some more detailed and others more intuitive, all contributing to the overall design. A diverse range of spaces and areas of different sizes are designed to be attractive to both groups of people and individuals seeking a place to relax and enjoy. The goal is for everyone to find a suitable spot, whether they are looking for enclosed, lush areas or more open spaces, and whether they are locals or tourists.
We don’t make distinctions between adults and children but instead focus on inspiring playfulness across all age groups. The water play area and large water features emphasize playfulness through the movement of the water. The playful design of the spaces, the vegetation, and the choice of surface materials create a relaxed atmosphere.
As more specialized features, the park will include two padel courts and a sports field, located near the shore promenade, bike path, and marina. The placement of these functions ensures that the park becomes a vibrant hub for sports, leisure, and outdoor activities, while still providing peaceful, relaxing spaces for visitors.
What role does sustainability play in your design for this project?
The project aims to create a greener, more sustainable city while providing an inspiring space for people to enjoy and gather. Maximizing green surfaces and increasing the number of trees help create a cooling and rainwater-absorbing buffer for the city. A pleasant pedestrian environment, combined with logical traffic and pedestrian flow, serves as one of the key elements for a sustainable urban area.
Our design process considers factors like wind, sunlight, shadow, temperature, evaporation, and rainfall data to understand how to create a comfortable microclimate year-round. Social context also plays a significant role in the design, ensuring we understand how people will use the space and can design a socially sustainable and robust environment.
We use only local stone materials for the surfaces to emphasize the local identity, particularly connecting with Batumi’s beach area, while also reducing the carbon footprint by minimizing transport distances. Locally grown and carefully selected trees and plants from the Batumi region have been used extensively in the park to reduce transport distances and support local production and biodiversity.
As it is known, the municipal park is integrated with Silk Development’s architectural project designed by Kengo Kuma and Associates. How has the collaboration with Silk Development and Kengo Kuma’s team influenced the evolution of your project?
For many years we have established a good collaboration with Kengo Kuma and Associates. They highly appreciate landscape architecture and aim for a full integration of architecture and landscape in their projects. Silk Development has been no exception, as we as a team already in masterplan phase set the guidelines for development of the area. In this case the starting points were set by orthogonal building masses and view axes between the city, the sea, and the park. Combined with organic landscape and lush vegetation on all levels and surfaces, an interesting contrast but also continuation between building/city and nature was created.
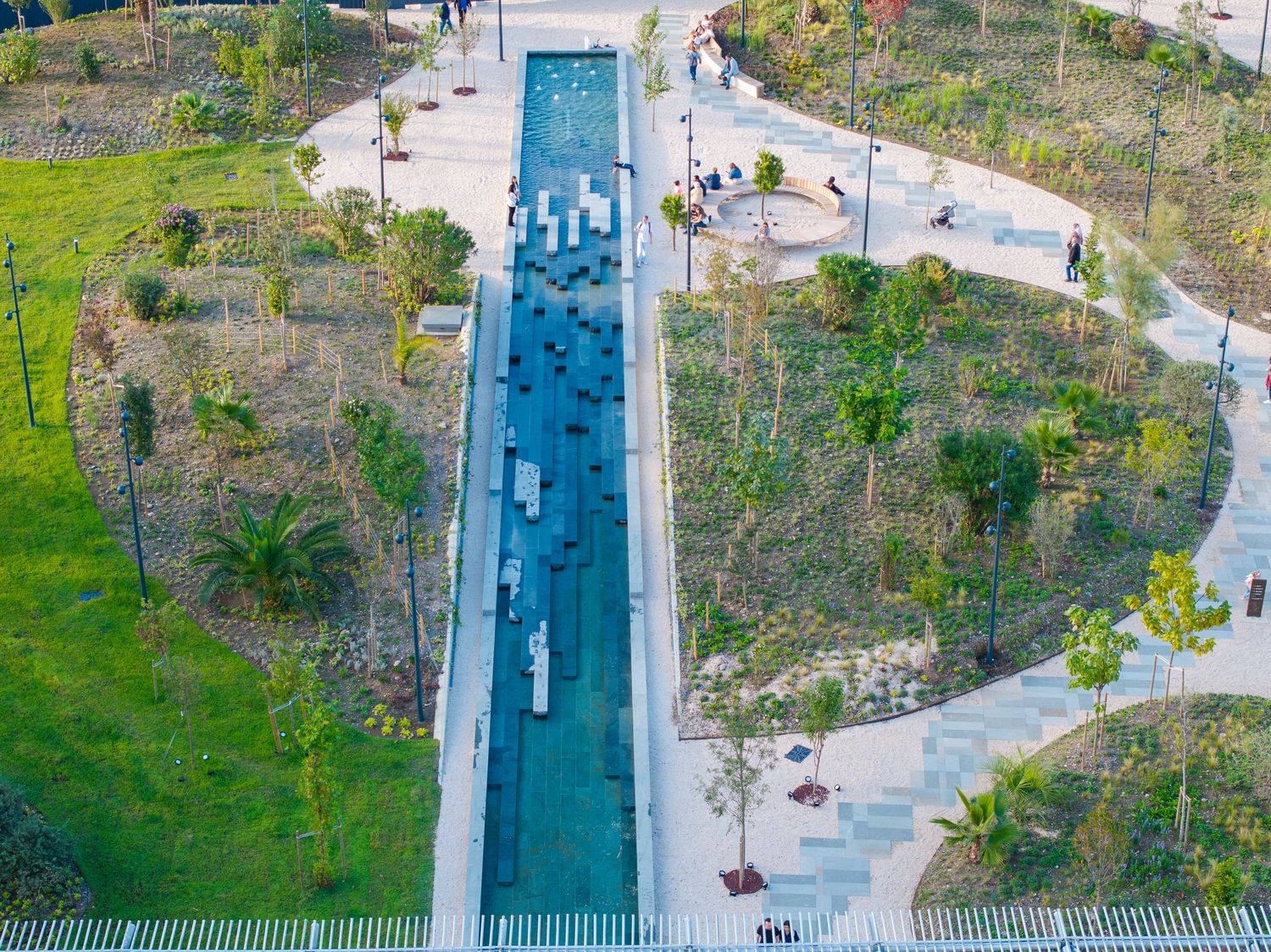
What have been the most exciting or challenging aspects of working in Batumi and within this architectural context?
For us, the Batumi project has pushed us to find knowledge and understand the starting points in a context that is not so familiar for us. This aspect also makes the work very interesting and inspiring.
From architectural point of view, working with continuous lines and directions that overlap site lines and phases has both been a complicating but also stabilizing factor for the project.
What stage is the project currently in, and what are the next steps in its development?
The Municipal Park represents the first area to be inaugurated of the masterplan area. Next and ongoing building sites are the Yacht club and Marina, while the first Silk Development building is in detail drawing phase. Here we have been working with lush street level city spaces to connect to the Park and city centre, but above all the vegetation principles, to achieve the impression of a continuous landscape, that include both building facades, roof surfaces and street level vegetation.
How does this project reflect MASU Planning’s design philosophy overall?
The Batumi park reflects MASU Planning’s philosophy through its strong connection to place, inclusive design, and integrated sustainability. The park’s topography mirrors the natural hills surrounding Batumi, creating a seamless transition from city to sea while shaping a distinct public space rooted in local identity.
It offers both active and quiet zones—spaces for play, leisure, and reflection—reflecting our aim to create stimulating yet calm environments for all users. Sustainability is addressed holistically, from preserving existing trees to managing microclimate and supporting long-term resilience.
Overall, the project embodies our core values: site-specific design, multifunctionality, and a rich, sensory landscape experience.
Do you see this project contributing to a new identity or landscape narrative for Batumi’s urban development? And how will the city benefit from it?
The park introduces a fresh identity for Batumi’s urban landscape. Unlike the city’s existing flat, open parks, it offers a dynamic topography that mirrors Batumi’s natural surroundings, creating a layered, more engaging experience.
The park also strengthens the connection between the old city centre and the sea, much like the classical park design of Batumi Boulevard. The new park not only offers diverse recreational opportunities but also enhances the city’s identity by providing a modern, multifunctional public realm.
Batumi benefits by gaining a vibrant space that fosters social interaction, complements the city’s historic core, and creates a more cohesive link between the city and its waterfront.
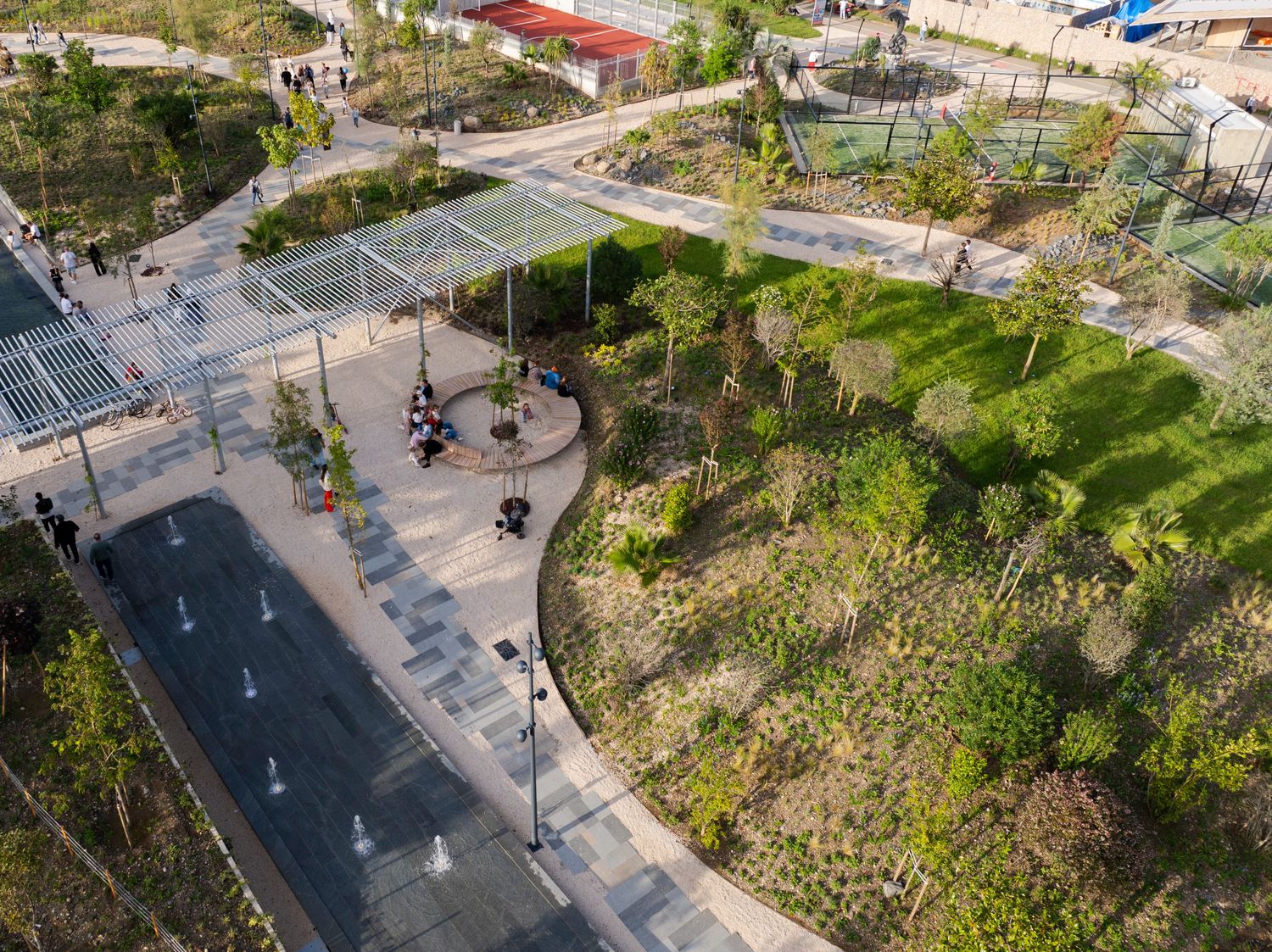
The new park is the initial phase and an essential part of the large-scale Silk Towers project. The project is being developed by the Japanese architectural firm Kengo Kuma and Associates. The multifunctional complex will include apartments, a luxury hotel, event spaces, commercial areas, cafés and restaurants, a yacht club, and sports and wellness facilities.



